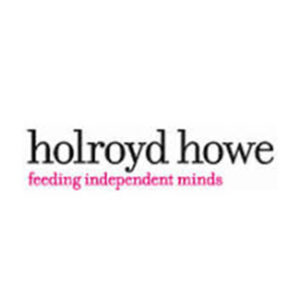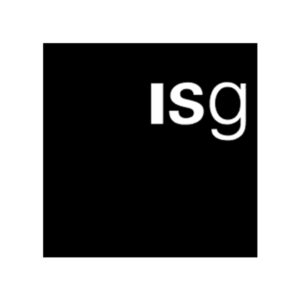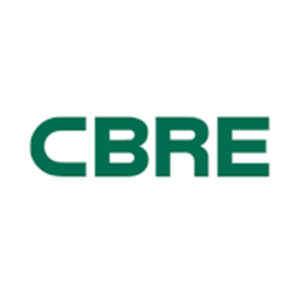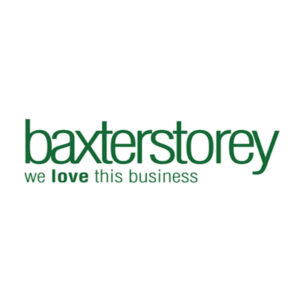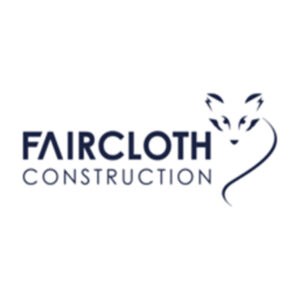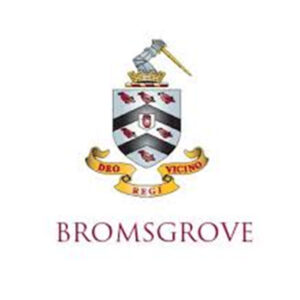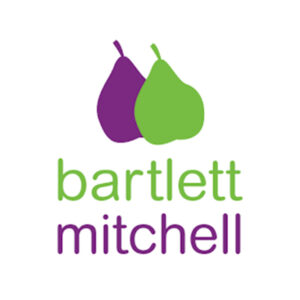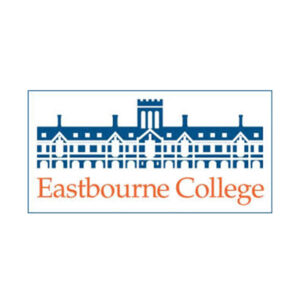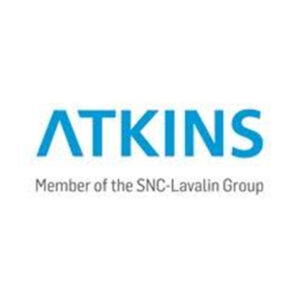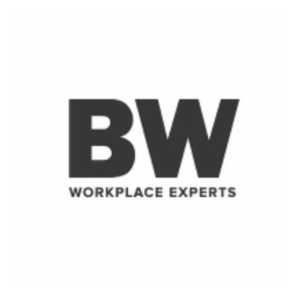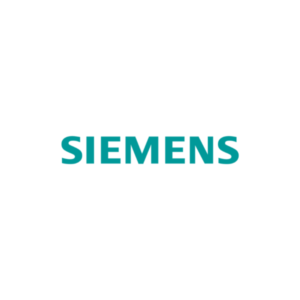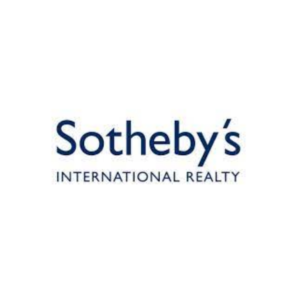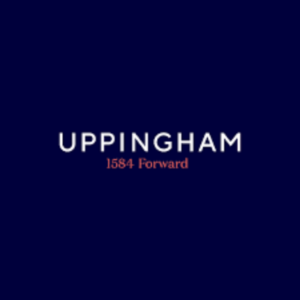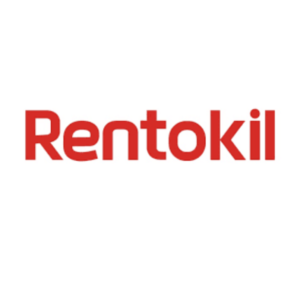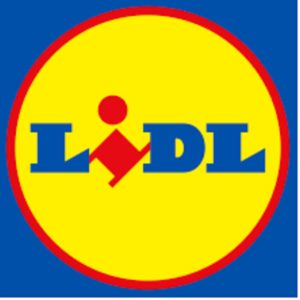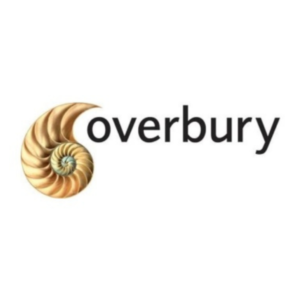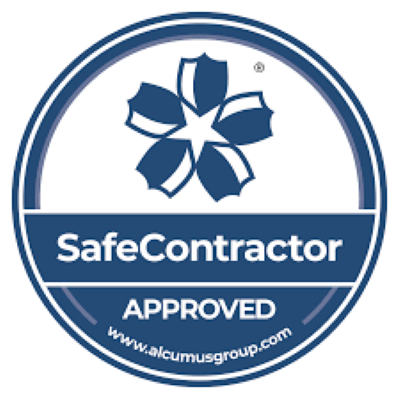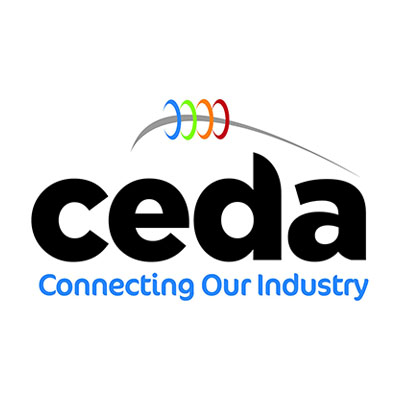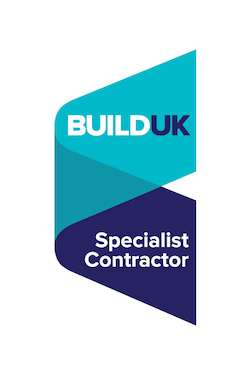A Stunning Commercial Catering Facility Refurb In London
Ceba Solutions Ltd were invited to tender for a full “design and build” package to completely refurbish WPP Groups’ existing catering facility in Paddington.
Background
WPP Group is a successful public relations company based in Paddington, London. The company offers advertising, content and media investment, branding and design, public affairs and marketing technology consulting services to its customers, who are based all over the world.
The existing restaurant and kitchen we were asked to refurbish were located in the basement of the building, this meant limited natural light and low ceilings that the customer wanted to improve. The decision to refurbish the catering facilities on site was made after a bar closure and the introduction of a new contract caterer.
The WPP Group wanted to create a ‘high-street’ feel in their new catering facility, so we got designing to their brief right away!

How was it achieved?
Ceba Solutions were employed as the main contractor, CDM and principal contractor on site. Our expert project management team oversaw the program, with permanent teams onsite leading the construction and installation process.
Due to the conditions of the catering facilities location, extensive building works, including a new ceiling, floor and walls were required. This meant it was vital we worked closely with mechanical and electrical consultants and contractors to complete the necessary work within the ceiling void.
There was also a special focus on the joinery works taken out on the new servery and coffee bar throughout the project. This enabled us to achieve the high-quality end result our customers are all accustomed too.
Catering Equipment
Servery, Supplied By Multifit
The servery is beautifully constructed in laminated MDF with Corian worktops with both tiled and laminate routed facias, the equipment in the servery includes:
• Fosters – under counter refrigeration
• Blanco – induction cooking equipment
• Cossiga – hot cerans
• Moffat – Hot holding cupboard with overhead hot lamps from Baselite
• Pelsis – Insect-o-cutors


Coffee Bar, Supplied by Multifit
The coffee bar was also constructed in laminated MDF, with Corian worktops and stunning oak timber facias. The bar features display boxes to the rear, with dedicated back lite logo boxes. The commercial kitchen equipment found in the coffee bar includes:
• Fosters – Undercounter refrigeration
• Classeq – Ice machine and blenders
Building Materials
Floor Materials
• Florbo – timber effect planking
Walls
• Solus – Opulence wedgewold tiles
• Concrete effect laminate
• Silver birch screen printed wallpaper
• Harrow and Ball paint
To find out more about this project and speak to a member of our team, click here.



