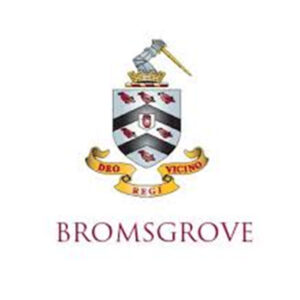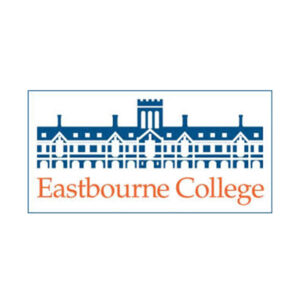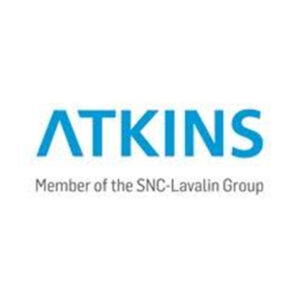Cafe Re-Design and Enlarge for RNIB.
Existing cafe re-design and enlarge for the Royal National College for the Blind, the cafe is located within the reception area of Point 4 of the building.
Ceba was invited back to the RNIB for a cafe re-design and to increase the existing space, the cafe is located within the reception area of Point 4 within the building and the cafe re-design and expansion would prove to be beneficial to the students and visiting community.
The brief for the project was to enlarge the existing café space, reduce the size of the current reception desk and ensure the area is welcoming to students, gym members and the local community.

Ceba worked alongside the onsite facilities team and onsite caterers Baxterstorey to complete a modern cafe design with suitable facilities to serve the 100 onsite students plus the local community.
The following works were completed for the cafe re-design:
- A new safety floor was installed throughout
- Installation of new shop fitted café counters and reception desks
- Decorated throughout, wall tiling and menu displays
- Catering equipment supplied and installed & new furniture supplied




























