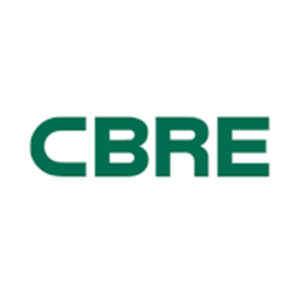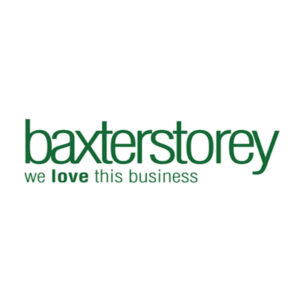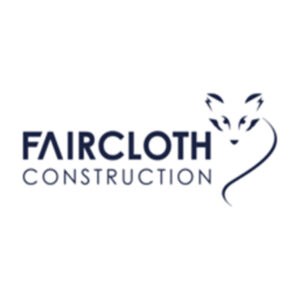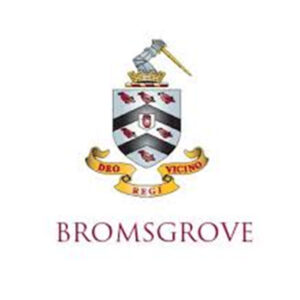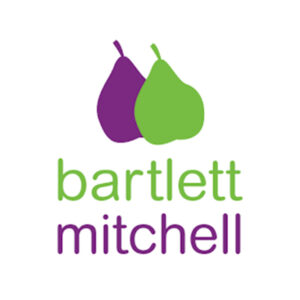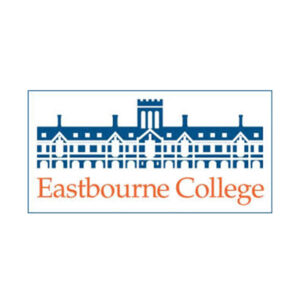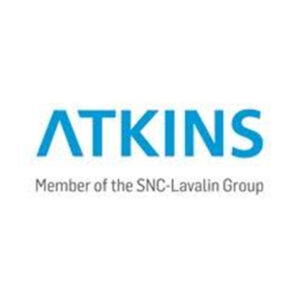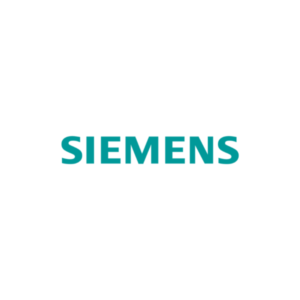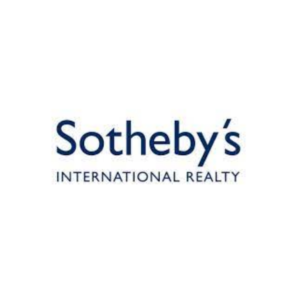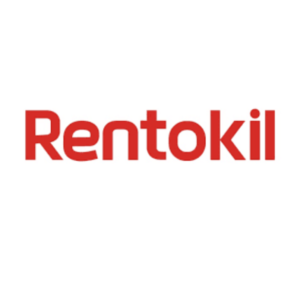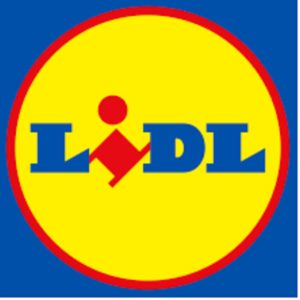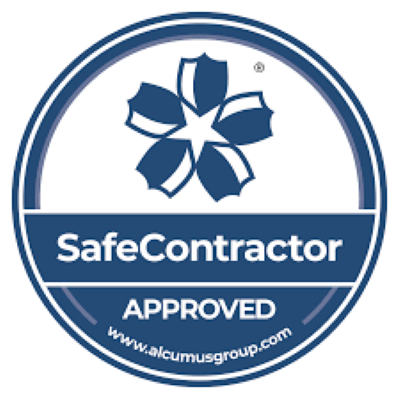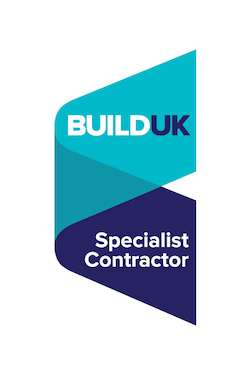Commercial Kitchen, Restaurant And Breakout Area For CAE
CAE create a new building with a large breakout area, commercial kitchen and restaurant facility which supports trainee pilots and support staff.
Background
CAE is a global leader in training for the civil aviation, defence and security, and healthcare markets. Backed by a 70-year record of industry firsts, they continue to help define global training standards with our innovative virtual-to-live training solutions to make flying safer, maintain defence force readiness and enhance patient safety.
They have the broadest global presence in the industry, with over 10,000 employees, 160 sites and training locations in over 35 countries. Each year, they train more than 220,000 civil and defence crewmembers, including more than 135,000 pilots, and thousands of healthcare professionals worldwide.
CAE have out grown there existing training centre 500 yards down the same road where they have acquired a new building that houses 18 pilot simulators.
As part of the new building the architects have created a large breakout area which includes a kitchen and restaurant facility which supports trainee pilots and support staff. Ceba have been involved from the early planning stages before any works on the building began, this enabled us to ensure all main design functions where covered before we completed our design.

How was it achieved?
- Ceba worked alongside the main contractor and client to achieve a full catering facility.
- Project management team managed the program with permanent teams onsite site, managing the construction and installation throughout the period.
- Extensive building works with new ceiling, floor and walls and overall finishes.
- Mechanical and Electrical installation throughout
- Fabrication works throughout including new kitchen tabling and equipment, servery and coffee bar.

Catering Equipment
Kitchen
Baron – 4 Burner Electric Range, Valera Refrigeration, Rational Oven, Classeq Dishwasher and Chrome Racking
Servery and Coffee Bar – Supplied by Proline
Constructed in stainless steel with laminated MDF facias and Silestone worktops.
Equipment: Valera – Under counter Refrigeration, Rolla Grill – Panini grill, Instanta – water Boiler
Building Materials
Floor Materials
Forbo safety floor with Cove edges and corners.
Walls
Whiterock cladding, Tiling and Wipeable paints
Ceiling
Hygienic ceiling tiles combine cleanability and anti-microbial performance to deliver a ceiling that helps to ensure the most clean and healthy environment.
To find out more about this project and speak to a member of our team, click here.





