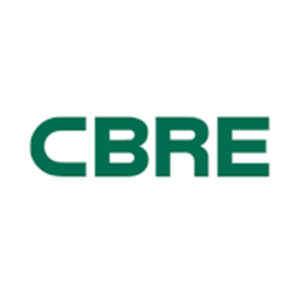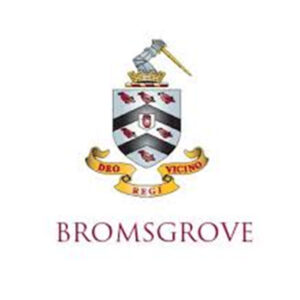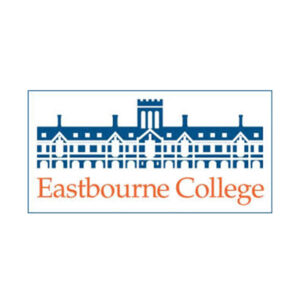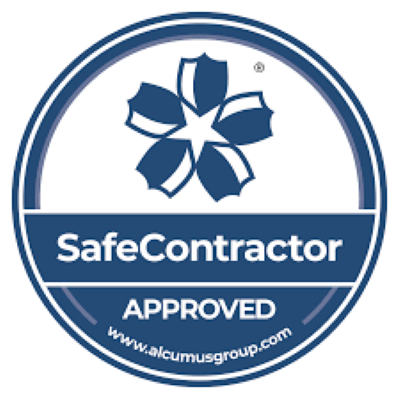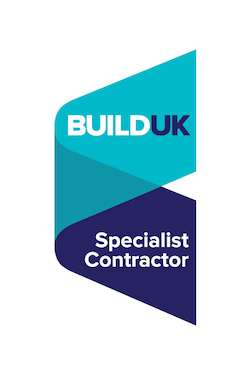New Canteen Area For Eaton Square School
Having relocated into a new building Eaton Square School needed to create a new kitchen, servery & dining room to cater to their pupils and staff.
Background
Ceba Solutions were asked to create a new kitchen, servery & dining room for the school when they relocated into a new building. Working in the basement of a 5 story London property, where there were no existing catering facilities.
Challenges
- Transforming existing office & breakout spaces into a working commercial facility
- We consulted with all parties to ensure we could accommodate the new revised food & beverage offer.
- New services (gas/ water/waste/electricity) were brought from around the building for the project.
- Working with the Planning & Heritage Officers , as the property is listed.
- Completed during school time, efficiently managed & controlled with onsite pupils

How was it achieved?
- Project Management team managed the program, regular site visits prior to installation and providing onsite support during installation.
Catering Equipment
- We engaged with our service partners to fabricate counters to our design incorporating the following equipment:
- MKN – Cooking equipment
- Williams – Refrigeration
- Corsair – Ventilation system
- Multifit – Shop fitted interiors
- Hobart UK – Ware washing
Do you have a project in mind? Please feel free to get in touch to discuss your requirements.

OUR CUSTOMERS





