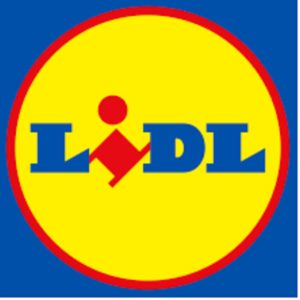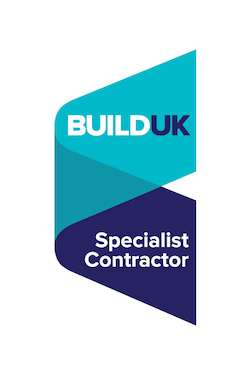Small Commercial Kitchen Design.
Working in a small commercial kitchen can cause problems if the initial design and planning do not maximise your available space. Small commercial kitchens are extremely common as space quite often comes at a premium, especially in populated, busy areas where demand is high. So, to achieve maximum efficiency, a great deal of planning should be made at the very start of your project and your design should be well thought through.
We’ve got some handy tips for anyone looking to invest in small commercial kitchen space and how to ensure you get the best from your space.
3D Kitchen Design
Your kitchen design planning stage is absolutely critical to the success of your kitchen, your plan should look at an ergonomic workflow that allows your chefs to work efficiently and without getting in each other’s way.
Factors to consider:
Always make sure you create 3D drawings, these are vital when it comes to your planning process as they allow you to visualise your space and how it can be used. A 3D drawing will help you to see where blind spots and dark areas that could make your operation difficult, or potentially, unsafe. The shape of your kitchen will define your workspace – by using bespoke fabrication you can create space to ensure your chefs have their own area and are not falling over each other.
Working with your team of Chefs during the design process can be a huge benefit as they are the ones doing the job, using the space and they are the ones that deal with the frustrations – your 3D visual will help them to visualise the space and help eradicate any potential areas of uncertainty within your small commercial kitchen space.
Today it is critical that you take into consideration dietary requirements and allergens – even in a small, compact kitchen. Creating the right ergonomic flow will prevent cross-contamination and ensures you offer a varied menu to your customers, therefore, your ergonomic flow must follow a specific process from raw materials to food prep, cooking and washing up space.
Multi-Use Equipment
With multi-use kitchen equipment, you will find your efficiency will increase – investing in equipment that performs a variety of functions is exactly what you need when considering your small kitchen design! If you are open all day and serve breakfast, lunch and dinner that the use of multi-use equipment is essential. You will be surprised how much space a redundant piece of kitchen equipment can take up. We will work with you and our commercial kitchen suppliers to find the best equipment for your space.
Induction options
Induction options are a great solution for any size kitchen, induction hobs take up less space than traditional gas cookers and use less energy, ensuring you keep your running costs to a minimum. They also reduce ambient heat, making your commercial kitchen space a more comfortable environment to work in, no chef enjoys working in an overly hot environment! The benefit of the induction hob is that they come with sensors that only come on if there is a pan in place and will automatically switch off as soon as the pan is removed. Finally, they have the added advantage of being easier and quicker to clean – saving your team time and allowing them to get on with cooking rather than cleaning.
When planning your small commercial kitchen design, it is a good idea to look at using sustainable materials and self-cleaning equipment. The use of sustainable materials makes for great marketing, the use of eco-credentials as part of your social media activities can create good PR and customer loyalty, not only that, you will be making a difference to the environment!
At Ceba we specialising in creating and producing BIM compliant 3D images – if you have a project in mind and would like to discuss we’d love to hear from you.

























