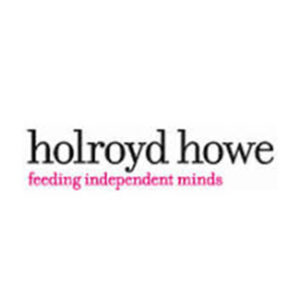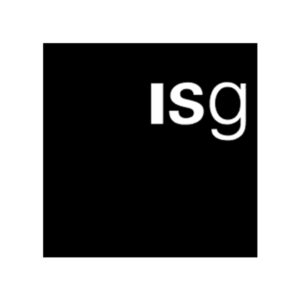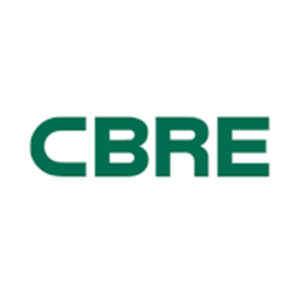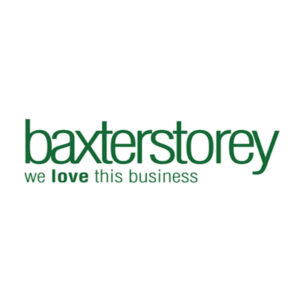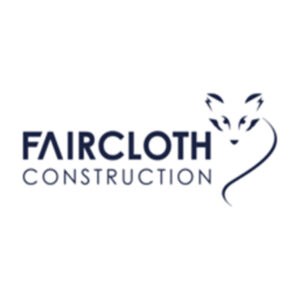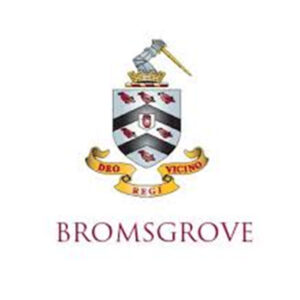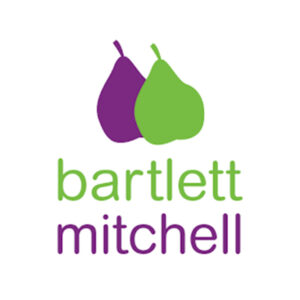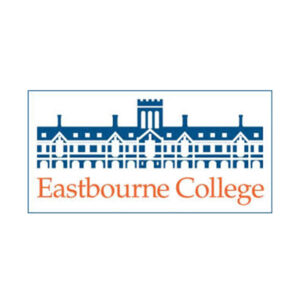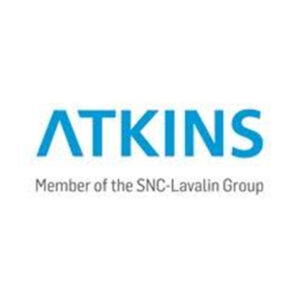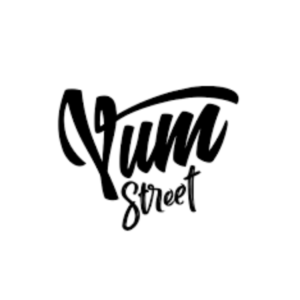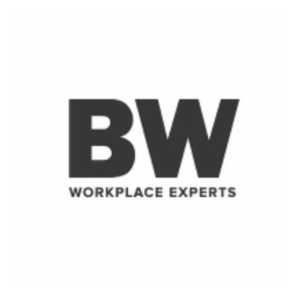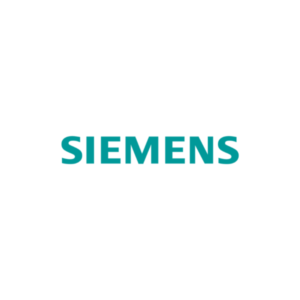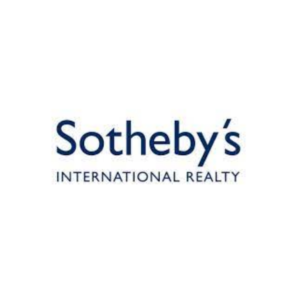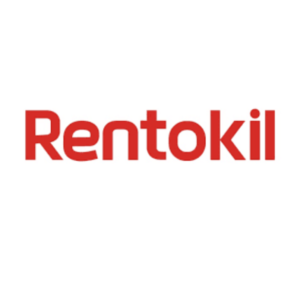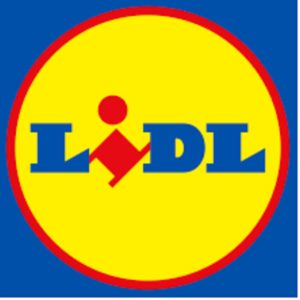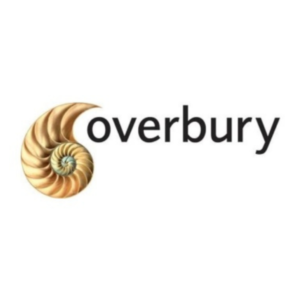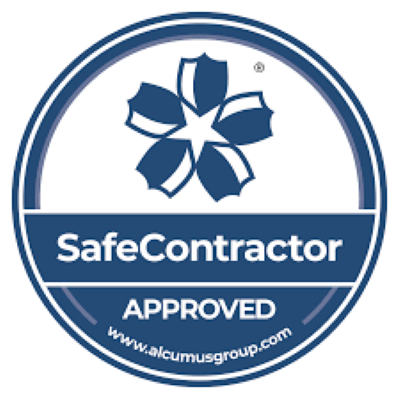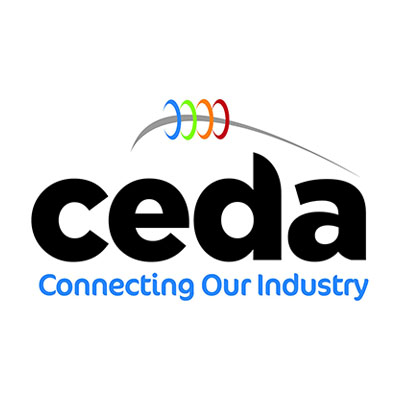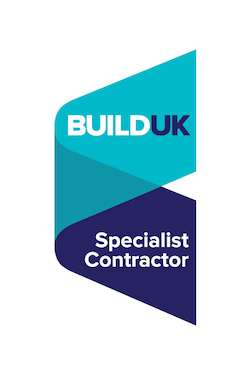Ceba Solutions Project Process
Knowing how a business process works can make a huge difference to how your project runs, we give you the Ceba Solutions process from start to finish.
Site Survey and Detailed Design Brief
Our business managers visit the site to take a full detailed brief and site survey. Depending on the type of project they may also opt to bring along a member of our design team or projects team if required.
The visit includes;
- A walk-through of the existing facility to fully understand the current and proposed: food offering, staff matrix and vision for the space.
- If a full set of working drawings are not available, the project team will conduct a detailed survey to produce the required drawings.
- Surveying all existing relevant M&E services and discussing further with the on-site facilities team if available and required.
- All suitable photography & videography of the existing space to assist our design team.
Concept Design
- We then produce initial conceptual designs depending on the project type and size, this would usually include flat line drawings, along with mood boards and relevant sample materials.
- This is presented either face-to-face or virtually back to the client team for initial feedback. We would usually aim to have this stage completed within a week to 10 days of the initial site visit. Again this is all dependent on the size and complexity of the project.
Detailed Design Presentation
- From the client feedback received we then revise the project drawings and produce a full design presentation (if the project type requires this). Using the latest Auto CAD 2D, Revit 3D and developing Enscape rendering & offering a full 3D walk-through experience of the proposed space.
- Our in-house design team specify finishes, materials, and furniture right the way through to door handles & light fittings.
- At this point, we will present back to the client and relevant teams, along with a full set of costs to complete the works.
- We are a full turn key solutions company so we offer two separate sets of costs, one would be a fit-out phase and the second would be any associated building works required.
- We work closely with the client to ensure we have a complete design ready for sign off
Sign-off
Once the design is signed off and we have received a formal ‘approval to proceed’ we then involve a member of our project management team and health and safety coordinator who work closely with our business manager to oversee the installation of the project. At this point, we would produce a full timeline.
The next stage is to issue all relevant technical information which includes;
- M&E drawings
- Co-ordination drawings for other trades / contractors
- Fabrication drawings
- Finishes schedule
- Fixtures & fittings schedule
- Equipment specifications
- Health & safety documentation
- Environmental documentation, to include energy efficiencies
- Principal designer / principal contractor documentation (if required)
We would then look to gain approval and sign off on all of the above information.
Construction
Once everything is approved and signed off we begin the construction phase which is clearly identified in our timeline. We have a dedicated project manager on-site throughout the build and they will arrange suitable site progress meetings (dependant on project length and complexity of works).
And that’s it! Your commercial catering space is ready to go!!
If you have a project in mind please get in touch.


