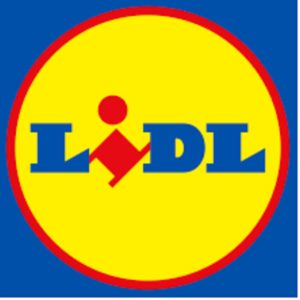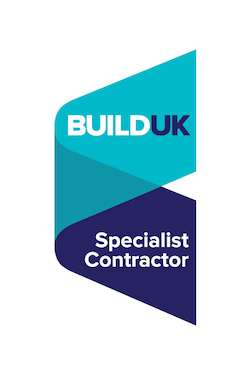What’s the Perfect Commercial Kitchen Layout for Your Space?
Your commercial kitchen is the hub of your restaurant and the layout of your kitchen will determine how smoothly your restaurant functions. Strategic thinking with your commercial kitchen design allows your back of house staff to work efficiently and produce quality dishes effectively ensuring that your business maintains its reputation. A commercial kitchen that is not designed effectively can be an obstacle for the team and ultimately could be the downfall of your hard work.
To create the perfect commercial kitchen to suit your restaurant you need to look at the space potential and assess viable options. Think about which commercial kitchen layout works best for your service and space – read on to find out more about commercial kitchen layouts.
Types of commercial kitchen layout:
- Island layout
- Zone-style layout
- Gallery layout
- Open Kitchen
- Assembly line layout
Island layout
An island layout commercial kitchen features one main block in the middle of the main space. Cooking equipment is usually in the middle, with food prep, storage and kitchen-to-serve transition areas on the outer walls. This can be reversed depending on your needs with prep equipment in the centre and cooking equipment found at the perimeter.
Benefits of the island kitchen layout:
The circular flow of the island kitchen layout means chefs can congregate in the same area, thus improving communication and staff supervision. An island layout can also make for easier cleaning.
Best suited to:
The island layout is an ideal design for restaurants with ample kitchen space so as not to be an obstacle for staff.
Zone-style layout
A zone-style layout divides your space into different zones to accommodate the different sectors of your commercial kitchen. Zones for food prep, cooking, baking, frying, refrigeration and ice machines, sanitation and ware washing as well as a section for kitchen-to-server transition are created within your commercial kitchen space.
Benefits of the zone-style layout:
The zone layout allows you to keep your commercial kitchen organised and means different dishes can be prepared at the same time. If budget allows you can hire a specialised chef for each station rather than a line cook creating everything from start to finish.
Best suited to:
If you have diverse menus and lots of staff then a zone layout kitchen design is the best option for you. It is a great solution for large operations e.g hotels catering kitchens and event kitchens.
Gallery layout
In a gallery kitchen layout, all stations and equipment are on the perimeter of the kitchen. Generally, in a very tight space, kitchen equipment is placed along parallel two walls.
Benefits of the galley layout kitchen:
If your kitchen is large enough to have a ring layout with empty space in the centre you can have multiple cooks in the kitchen and they can easily rotate to work multiple stations at once.
Best suited to:
A gallery-style layout is perfect if you have a tight space, think food trucks, small cafe spaces, smaller education facilities, pop up food kitchens.
Open kitchen layout
We have previously written a blog on why you should consider an open kitchen but here’s a quick overview.
An open kitchen layout lets customers see the action as their meals are prepared! Usually, the customer can’t see this part of the meal prep as it is hidden away in a kitchen behind the scenes.
By removing a wall, any commercial kitchen can be made into an open kitchen layout.
Benefits of the open kitchen layout:
An open kitchen has many benefits it is perfect for entertaining guests, you can create chef’s table seating by placing stools by the kitchen, it brings a fun element to the dining experience and you can maximise small spaces using this solution.
Best suited to:
Typically open kitchens are seen in high-end restaurants or restaurants with smaller commercial spaces.
Assembly line layout
Assembly line layouts consist of a central row or single island that starts with food prep and ends with completed dishes that are ready to be served to the customer. Think of it much like a warehouse assembly line, with different staff creating different sections to complete the final product.
Benefits of the assembly line layout:
If you are creating the same dish repeatedly this particular commercial kitchen layout will work well. The assembly line means multiple cooks are each responsible for their part of the food production process.
Best suited to:
Limited menu restaurants with similar prep styles will benefit from the assembly line layout, for example, pizza places, burger joints etc .
At Ceba our team has many years of experience helping clients understand the best commercial kitchen layout required for their restaurant – if you are considering a new commercial kitchen or even a kitchen refurb why not get in touch and one of the team can guide you to creating the perfect commercial kitchen.

























